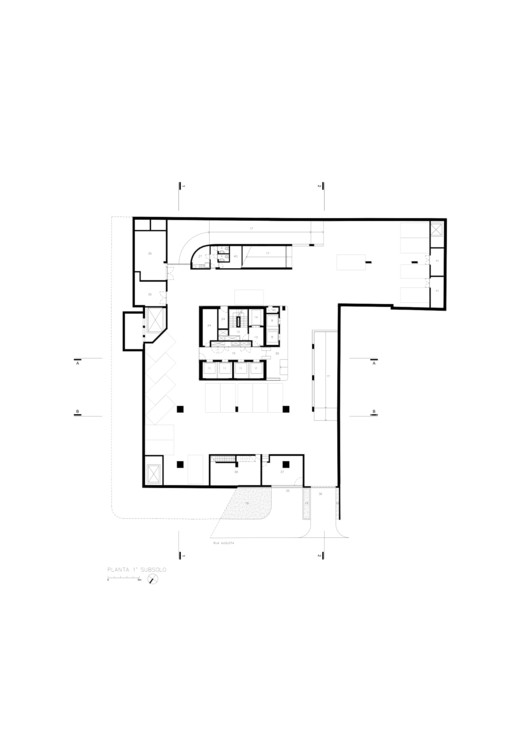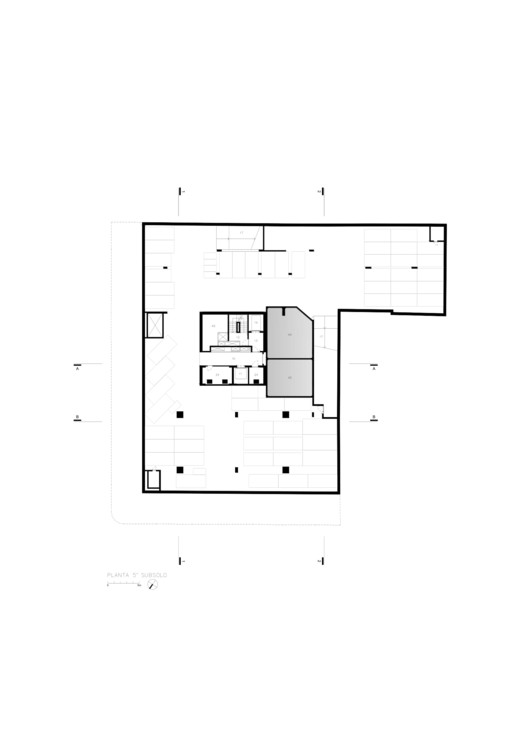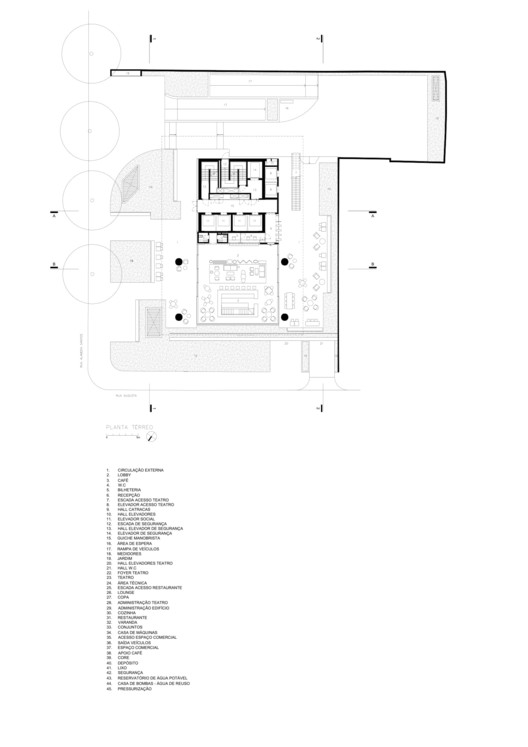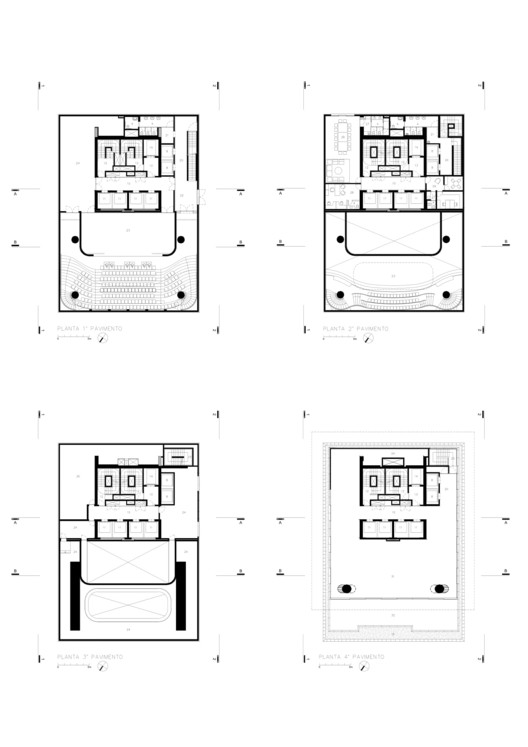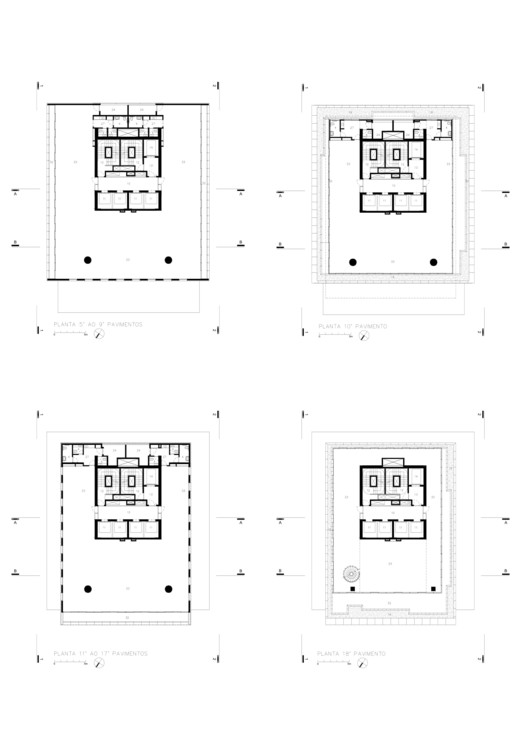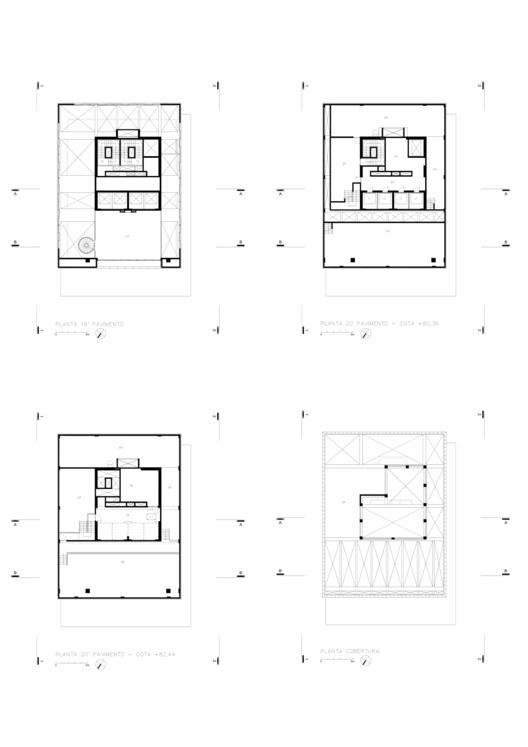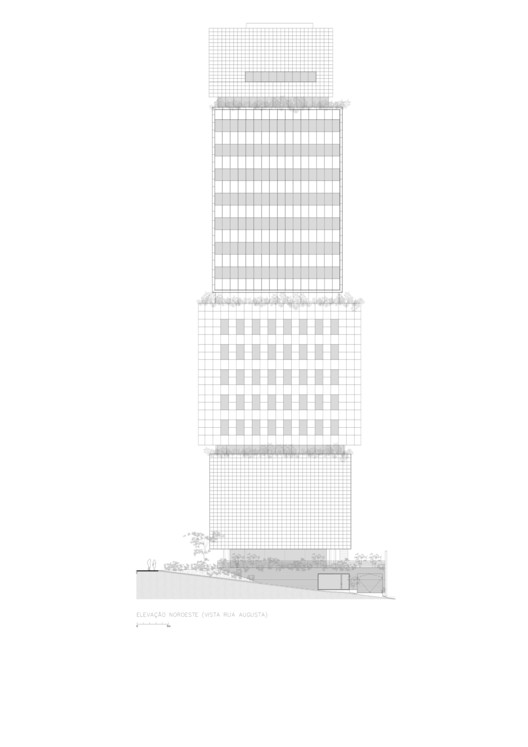.jpg?1550339259)
-
Architects: Isay Weinfeld
- Year: 2017
-
Photographs:Fernando Guerra | FG+SG
-
Manufacturers: Armstrong Ceilings, Bimetal, Gmm, Lumini, Schüco, Tate Access Floors
Text description provided by the architects. Rising at the corner of Rua Augusta and Alameda Santos, in the high‐rise cluster along Avenida Paulista and across from Conjunto Nacional, Santos Augusta will appreciate privileged views of the city, unobstructed over the Jardins area.
.jpg?1550339249)



.jpg?1550339305)
.jpg?1550339402)
.jpg?1550339249)
.jpg?1550339391)
.jpg?1550339305)
.jpg?1550339402)
.jpg?1550339391)
.jpg?1550339313)
.jpg?1550339349)
.jpg?1550339360)
.jpg?1550339272)
